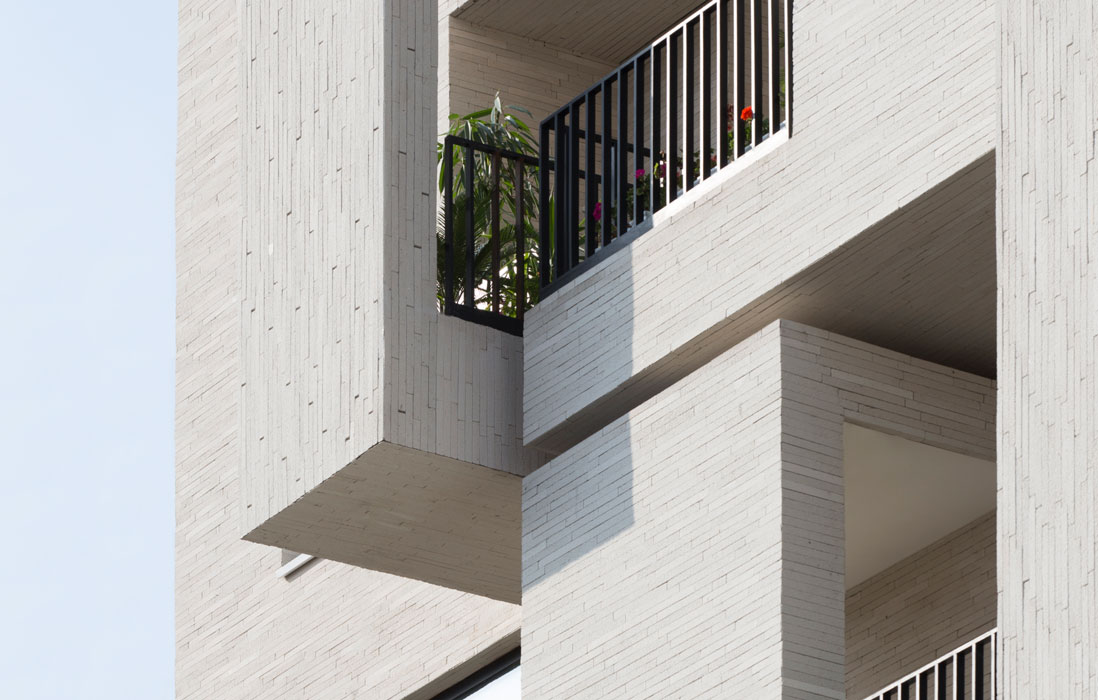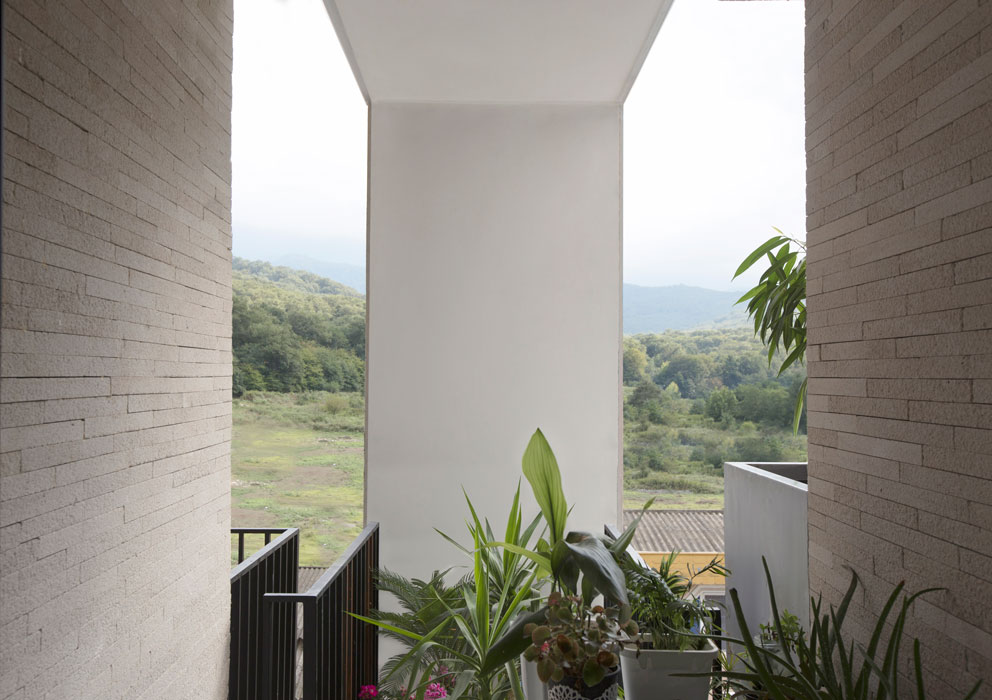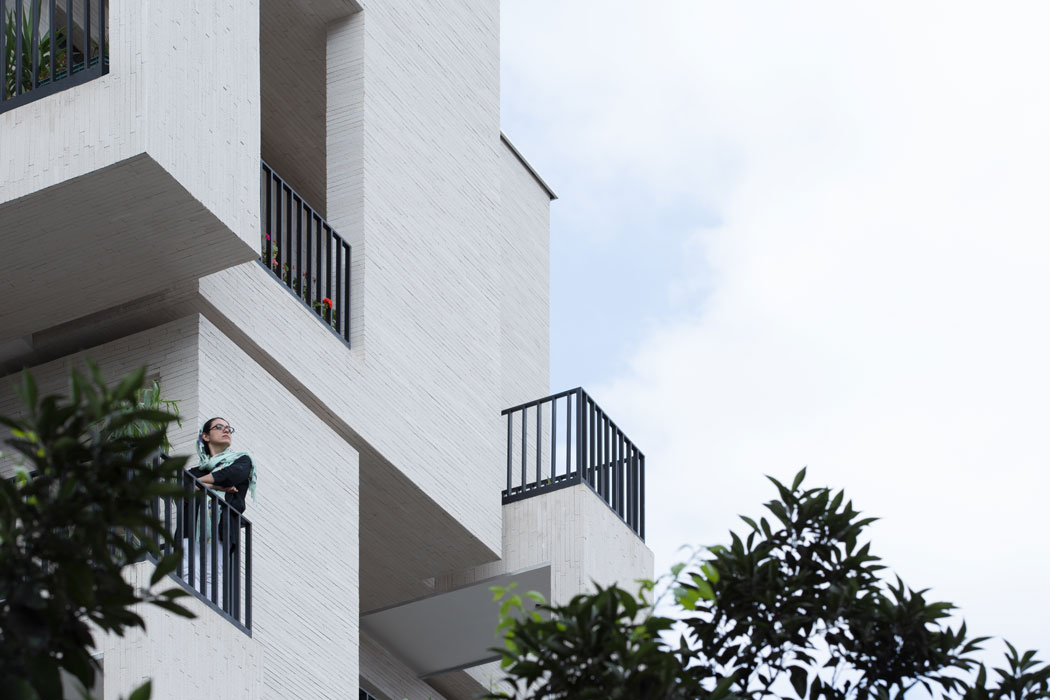




Gorgan - Iran
Client: Bahram Bazari Project associates: Hamed Karami - Hamid Karami - Sara Mohammadi Supervision : Majid Zamani – Mohadeseh Younessi Construction: Ramin Alimi Structural Design : Ramin Alimi Photo: Hamid Touri Karami Total Built Area : 1450 m2 Area: 420 m2
Soroush Jangal is a 420 square meter site located on an urban block adjacent to Alangdarreh Forest, Gorgan. Surrounded on three sides by the forest, this urban block is the border between the city of Gorgan and Alangdarreh. Early in the project, the east-west axis alongside the southern border of the site proved more powerful than the north-south axis looking over the forest.
On the other hand, we considered façade as a functional shell between inside and outside instead of a two-dimensional decorative surface. This transitional space could eliminate or deemphasize the boundary between inside and outside. Such house could give its inhabitants the opportunity to go beyond the conventional borders and to take advantage of the outside world in the privacy of their home; the people who always cherish the memories of having a courtyard in their houses, as part of their lifestyle and culture.
Opening the surface of the building and advancing towards the street while penetrating the interior using cantilevers and different layers, we created a transitional space; a space that could enhance natural lighting and provides spectacular views towards a variety of directions. On this layer, we moved different spaces forwards and backwards to create a semi-private zone for the inhabitants. This strategy set free an untapped potential: now the green sceneries on both sides of the site were as visible as the forest on the opposite side of the building. Extending outward from the façade, this layer is also utterly compelling from the point of view of the pedestrians. As we enter the building, the immediate turn in the floor plan assures the separation between private and public spaces. Therefore, bedrooms have the least visual connection to other parts of home. Moreover, this turn allows sunlight and views to deeply penetrate the building. It also created a better composition of interwoven spaces centered around the kitchen, without blocking the views to the surrounding landscapes.







































Design: Majid Zamani - Mohadeseh Younesi Client: Bahram Bazari Project associates: Hamed Karami - Hamid Karami - Sara Mohammadi Supervision : Majid Zamani – Mohadeseh Younessi Construction: Ramin Alimi Structural Design : Ramin Alimi Photo: Hamid Touri Karami Total Built Area : 1450 m2 Area: 420 m2